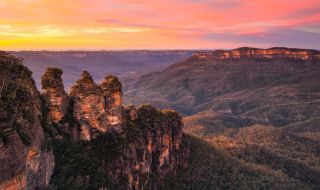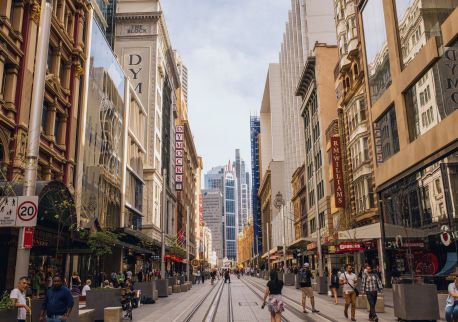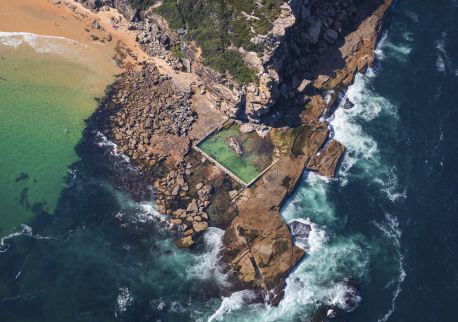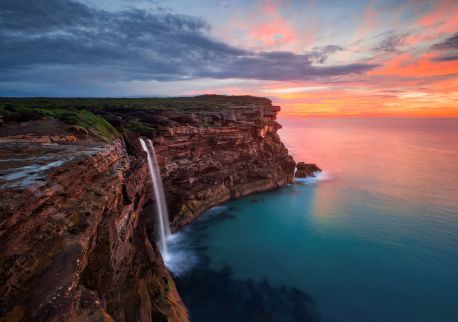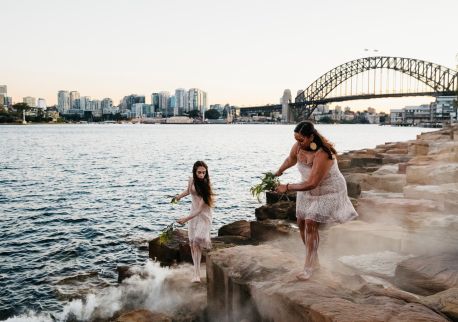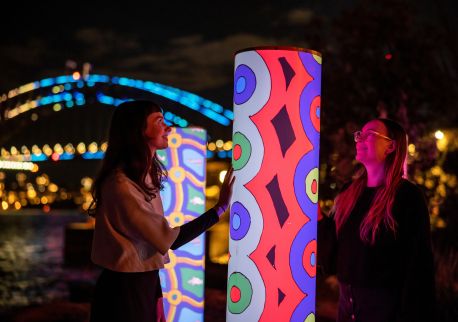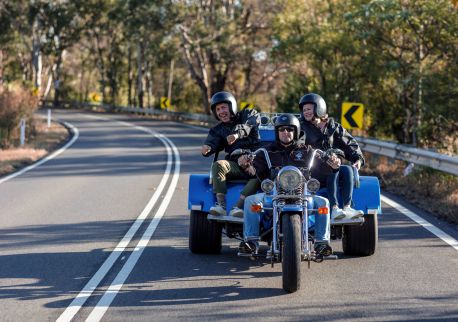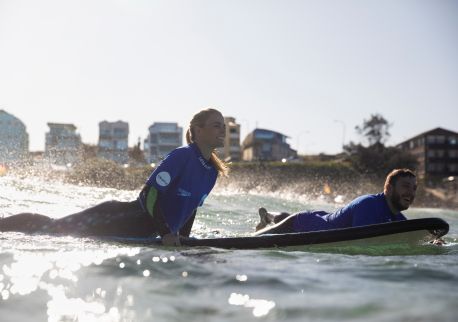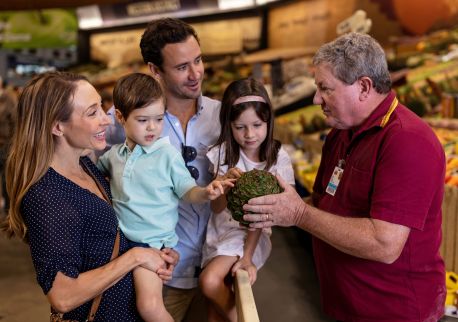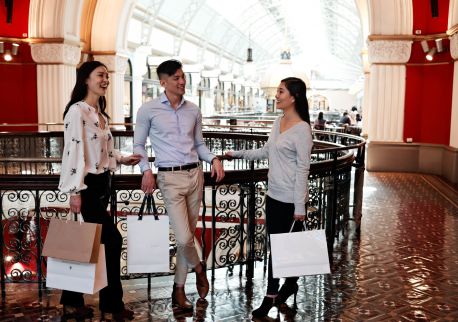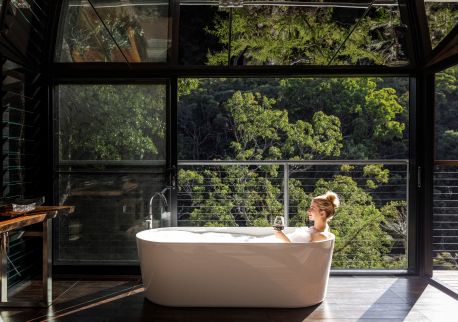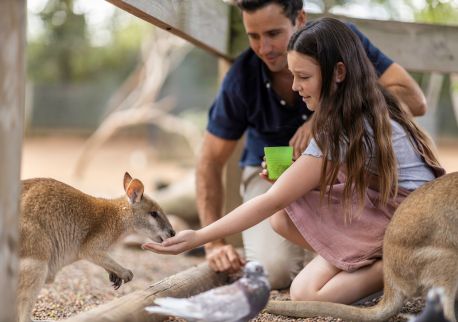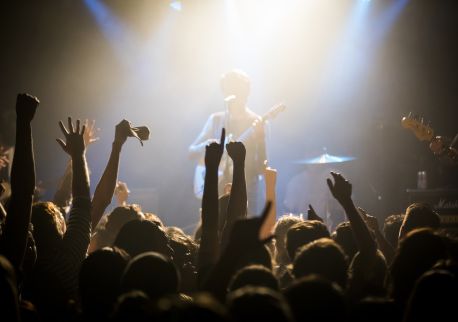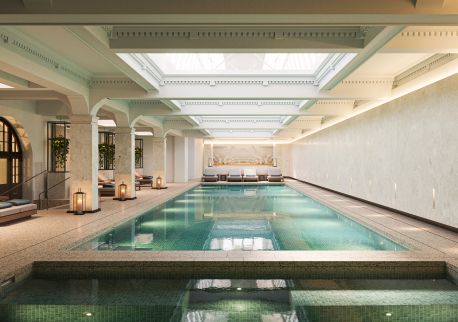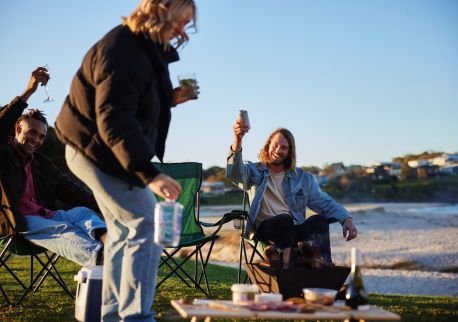Hurstville Entertainment Centre
Highlights
**Historic performances** – AC/DC, The Wiggles, and Lisa Marie Presley have played here.
**Prime Sydney location** – Conveniently situated in southern Sydney’s Georges River area.
Overview
Hurstville Entertainment Centre (HEC) is a premier hireable venue in the Georges River area, located in southern Sydney.
HEC features two separate performance spaces that cater for a wide range of entertainment, events, conferences, exhibitions and movies.
The Marana Auditorium boasts the character and charm of a classic ballroom and features a flexible floor plan that can accommodate 921 seated over two levels, or 1,000 standing, including tiered balcony seating.
The Marana Auditorium features a digital sound and lighting system, a 19.5-metre wide x 8.8 metre deep stage, with an additional 9-metre x 2.1-metre orchestra pit.
Other highlights include a grand entrance foyer, box office, cloakroom, and refreshment bar.
The Civic Theatre accommodates 209 seated and is a multi-purpose venue that can cater to film screenings, conferences and seminars, auctions and performances. The Civic Theatre is equipped with a 10.5-metre stage, data projector, digital laser projector and sound system.
Throughout its history, HEC has been host to live performances from AC/DC, Skyhooks, Sherbert, the Wiggles, Ahn Do, Lisa Marie Presley, Play School – Live in Concert, Molly Ringwald, Lah-Lah, The Manhattan Transfer, Don McLean and more.
